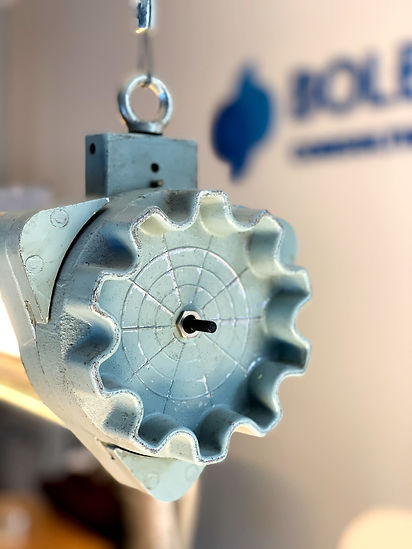

Bringing beautiful and inspirational interior design to your home

ABOUT ASIFA
With a background in Consulting and Project Management and now retrained with a Certified Diploma in Interior Design from the National Design Academy UK, Asifa's approach to design is a completely client-focused, delivering a quality design that is unique and personal to the client. Based in Amsterdam but originally from the UK, her passion for travel, art and design and the many different influences she has encountered on her way are reflected in her style creating beautiful yet functional spaces.
Asifa will work with you to help design your interior so that it works for you, your family or your place of work. Combining good design elements, a functional layout, quality furniture, an element of fun together with beautiful colours and textures can transform your space into a place that is unique to you and a joy to spend time in.
Contact Asifa today to discuss how she can transform your space into your dream interior.
PROJECTS
Check out some of the latest and most impressive projects from Design by Asifa, and get an idea of how they can make your design dreams a reality. Get in touch for more information or to set up an initial consultation.
"Make it feel Cosy and Warm"
The owners of this "Bovenwoning" - the upstairs two floors of a classic Amsterdam House needed some help. The living room layout wasn't working, they wanted some coordination in their furniture and really wanted to add some colour. More importantly they wanted a space that felt welcoming, warm, relaxing and calm where the whole family could hang out together but still have their own spot to chill.
We worked hard to come up with the right layout zoning areas for different purposes, deciding what furniture to keep and what to change, combining colours and materials that satisfied them both and solving their many storage problems by designing some new bespoke cabinets.

Dutch Style Living
The owners of this modern townhouse in Zaandam were Expats who wanted to decorate and furnish their first home here in NL in a bright, contemporary style geared towards cooking and entertaining. They needed a new colour palette for each room, furniture advice, a new plan for the ground floor layout and bespoke furniture for the hallway entrance area. The result is a welcoming and colourful home with lots of potential for a growing family.

Sleep. Cook. Eat. Work. Store. Relax. Repeat
It was a great challenge and many ideas were discussed before the final design was created to fit the long list of requirements. By using different colours, finishes and bespoke cabinetry, it was possible to "zone" off different areas each with combined purposes to make the best use of the space and of course create a vibrant funky space to spend time in.

Calm, Serene and Inviting
The owners of this apartment wanted a fresh new look to their dated apartment. New colours, new furniture, a welcoming hallway entrance and updates to their bedrooms. They also wanted to be able to visualise the changes so we used 3D digital imagery to bring this design to life.
Industrial Style IT Hangout
Working in a narrow industrial style office space in the heart of Amsterdam, the client requested a design and layout that would allow flexible working in different parts of the small space and bring the existing elements together with the brand logo and colours to create a cohesive and relaxing place of work. The result is a funky yet cosy space where work and moments of relaxation can be combined.

Elegant and Modern
The owners of this space sought to retain the beautiful original architectural features but wanted to combine this with colour and modern furnishings that could handle multi-functional family living. The result was a modern eclectic mix of colour and design that give this interior a fresh yet stylish look without losing the classic elements of it's 1900 character.

Classic and Warm
Filled with 1990's style architecture and decor, the owners of this home in Diemen wanted to restyle it to fit their tastes and characters. It needed a face lift and some modernisation and a colour palette that would allow them to slowly add new furniture to as they made progress with new purchases. It is starting to materialise into a warm cosy modern home for the whole family.

Creative Modern Country Retreat
With beautiful views of the Dutch countryside from all directions, this large living space needed to be redesigned to take advantage of the wonderful vistas, become uncluttered with customised storage and be a source of inspiration for the painter in the family.
Using light warm earthy colours and natural textures inspired by the art pieces on display, a brand new layout integrated the various zones to create one harmonious living and working space.

Moodboard

"We shape our homes and then our homes shape us.”
Winston Churchill
INSTAGRAM FEED
CONTACT
Interested in working with Design by Asifa
to create your dream interior?
Get in touch today for more information
or to book an initial meeting
Blasiusstraat 96A,
Amsterdam 1091 CX, The Netherlands
